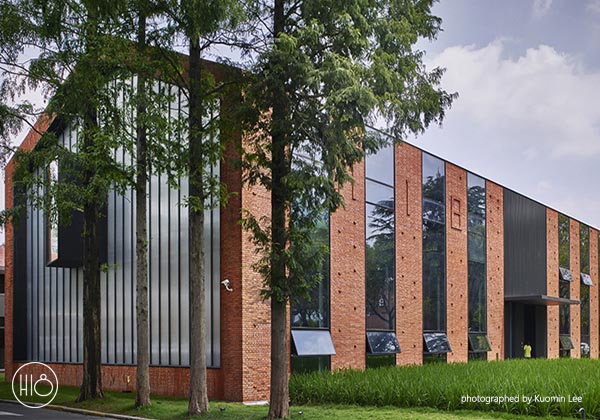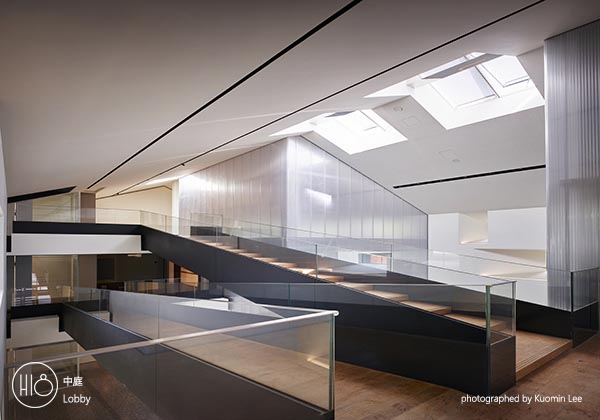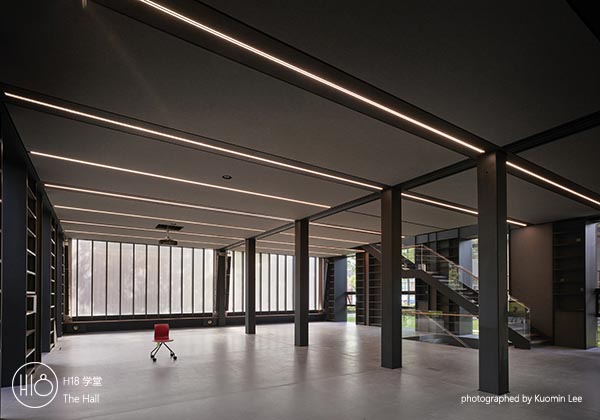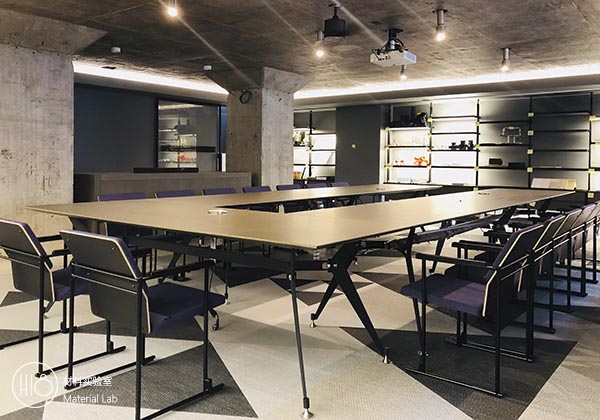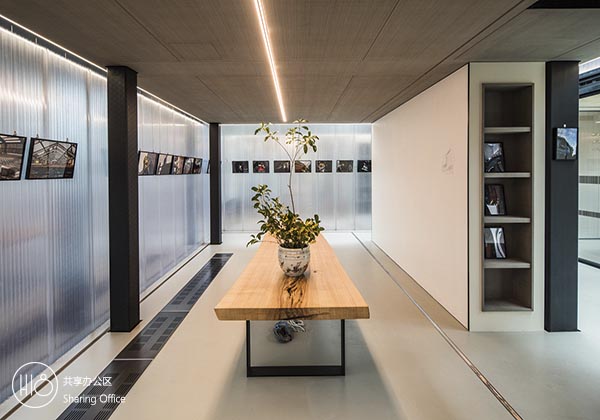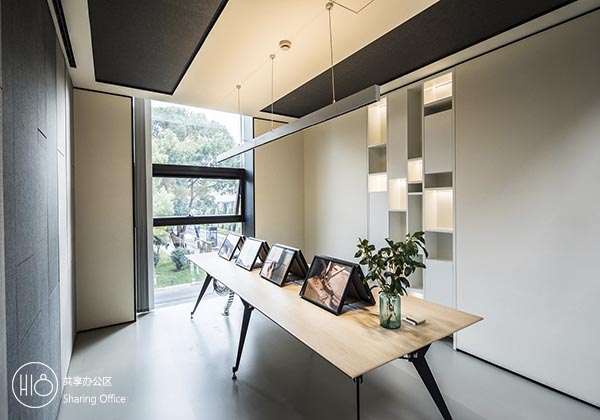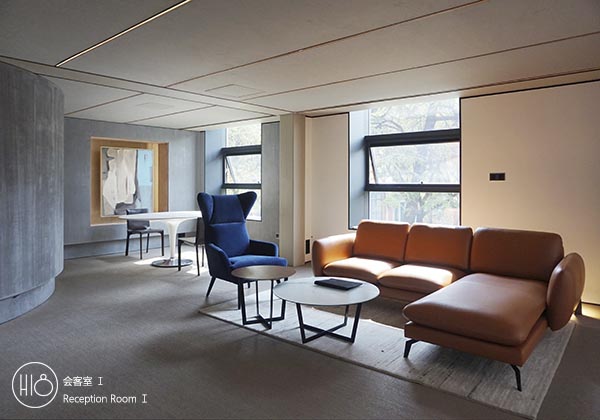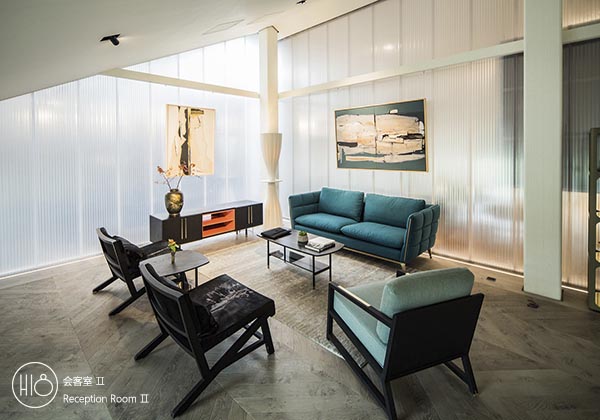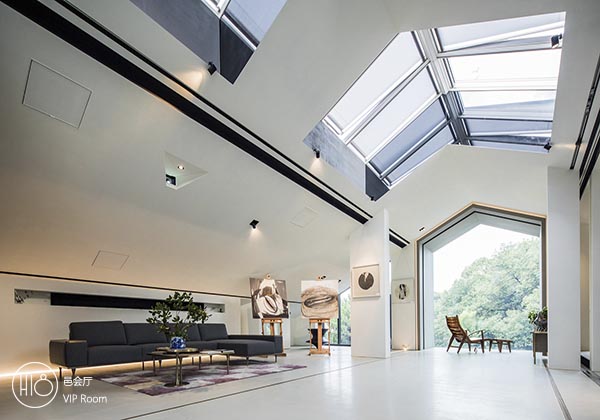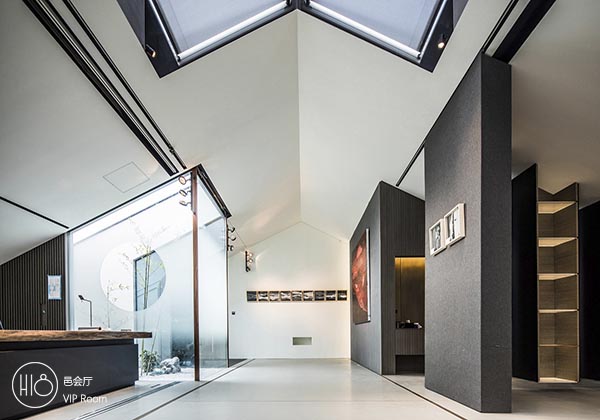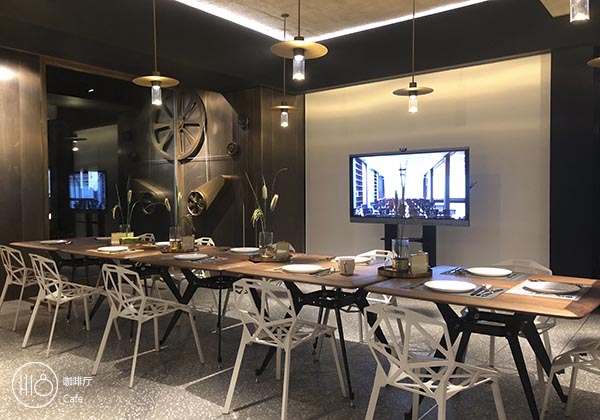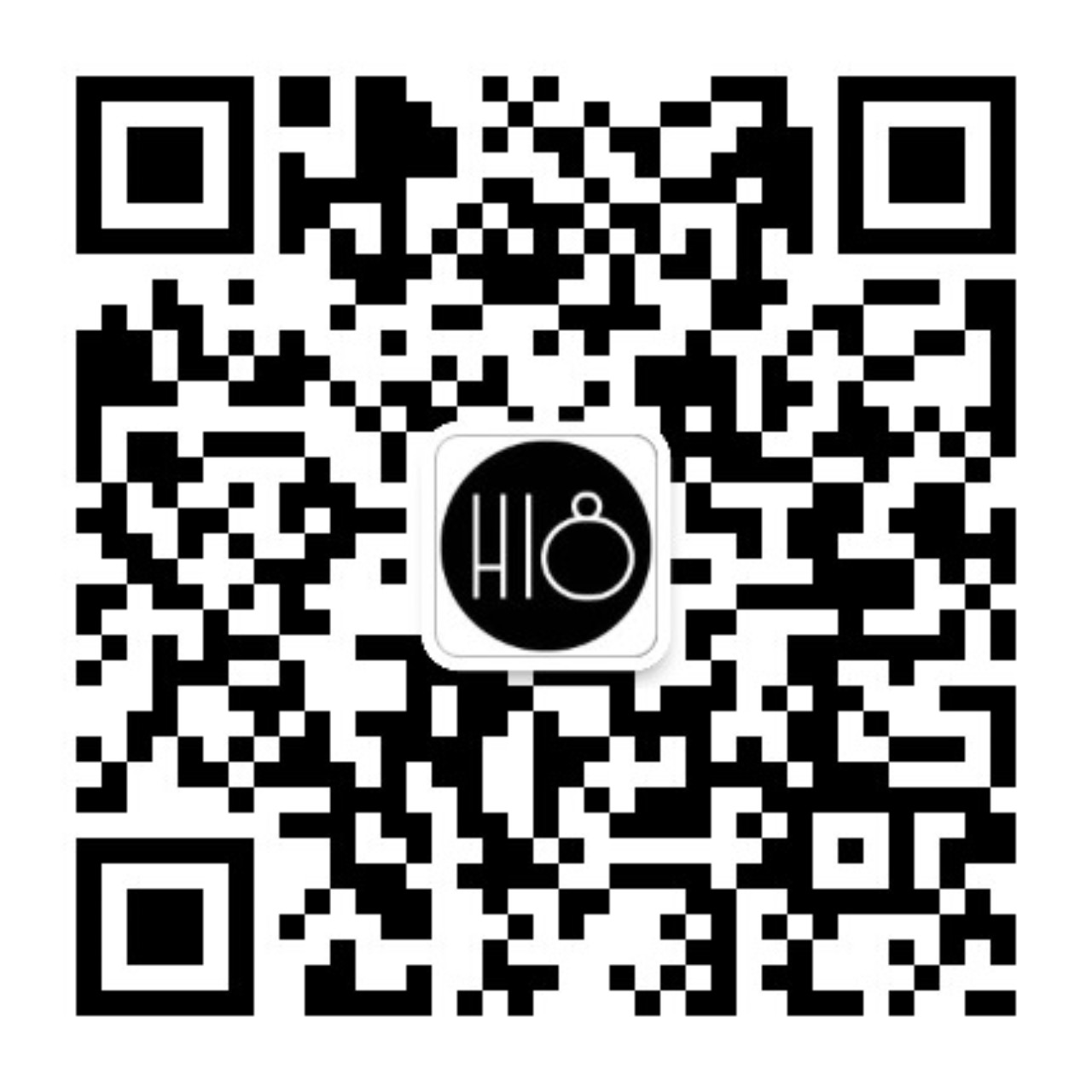Project type: Office, Showroom, Training
Project Address: No. 130 Tianlin Road, Xuhui District, Shanghai
Project scale: Construction area of about 2000 square meters
Construction period: June 2017 to May 2018
Investment and construction: HEYI
Design Managment: HEYI, Zenghua Chen
Design creator: Yayi Design, Jianya Sun;
Atelier tao+c;
CLEARSPACE, Xiayi Guo;
Architect, Wenfeng Chan;
Art Consultant: NE-ON Margaux (FR);
Yingjie Huang;
Program coordination: COLORFULL Studio, Ono Ryousuke (JP);
Architectural Sciences Research Institute, Kai Wang's team;
Design deepening: HEYI;
Landscape consultant: CN Flower, Zongyong Ling;
Hancs Landscape consultant, Lianqu Lai;
Tingjiang, Zhi Wang;
Soft furnishings: MICHAEL STRADS, Mike Loh (SG);
ElleMORE, Shan Huang;
Lighting consultant: Viabizzuno (IT);
Active House Active Building Consultant: China Architecture Society Active Building Academic Committee, Chenglin Guo;
Active House active building assessment: Shanghai Architectural Design and Research Institute, Jianqiang Li’s team;
Energy consultant and M&E design: Realmart Consulting, Xueqin Yin's team;
BIM consultant: Lan Yin Technology, Ming Lu’s team;
Image recording: Jie Wu; Yifan Ji; Sheng Zhang;
Exterior building materials: Red Brick, Honeywell, VELUX, GAINKER;
MEP systems: Trane, Clina, Floor Heating;
Interior building materials: Steel structure, Terrazzo, GAINKER, Finland Wood, WALNUT, Brass, ARDEX;
Architecture and interior photography: Guomin Lee
The H18 project is a finalist in the “Active House Award" category of the Active House Award International Design Competition 2018, and will compete with 15 projects from around the world for the final four awards.
