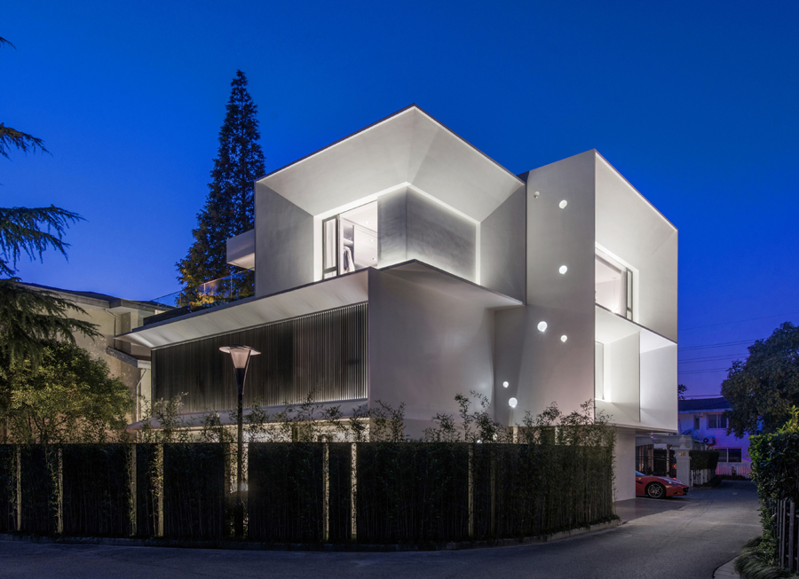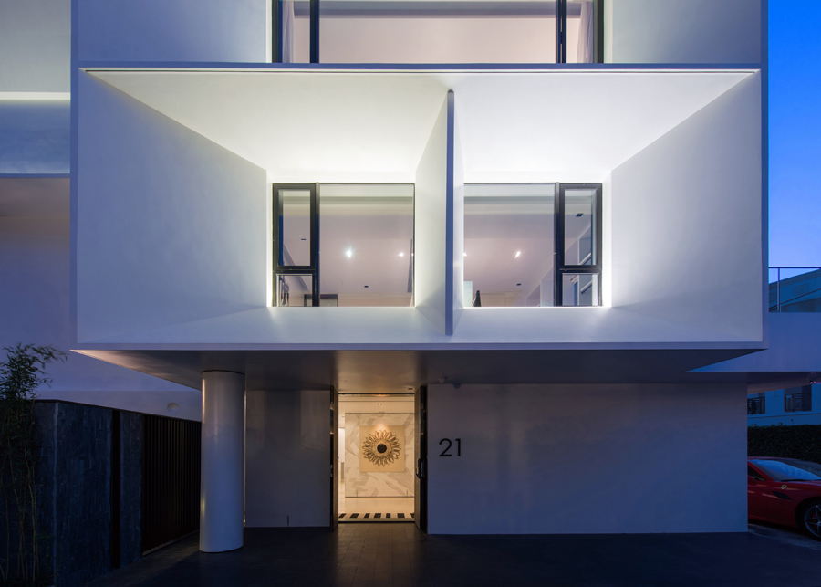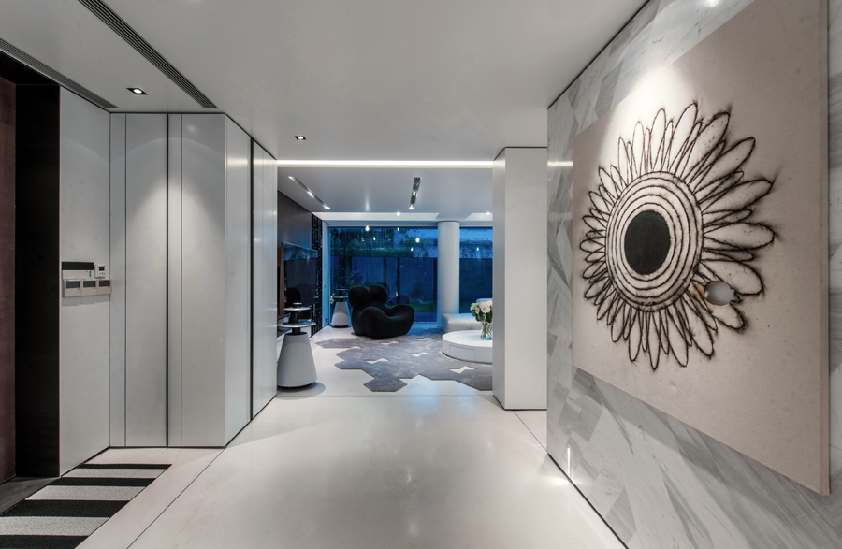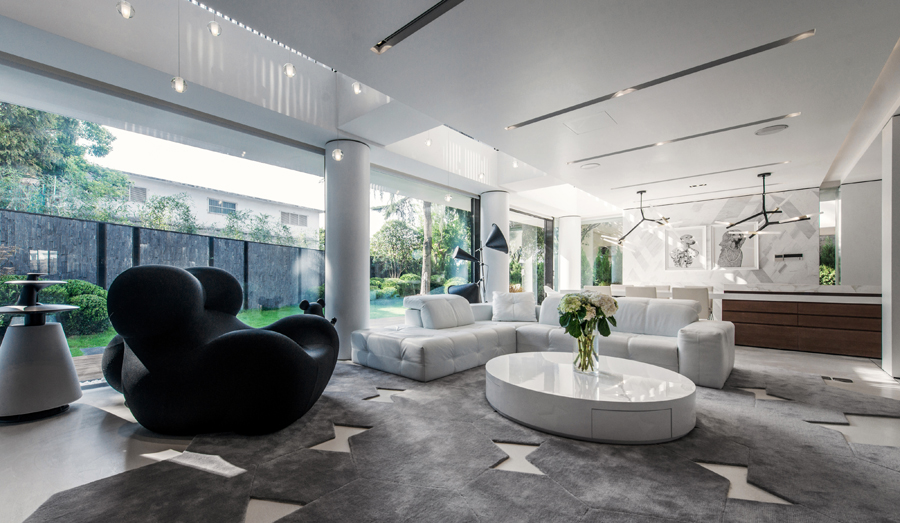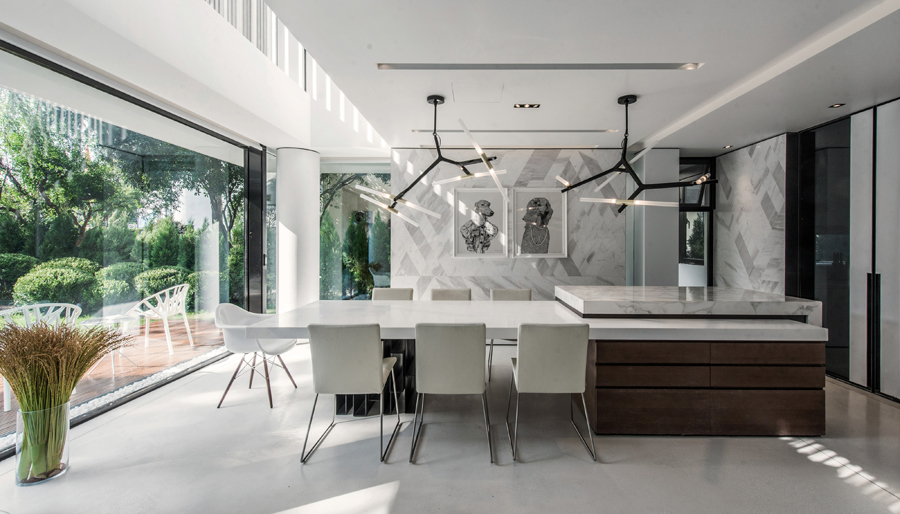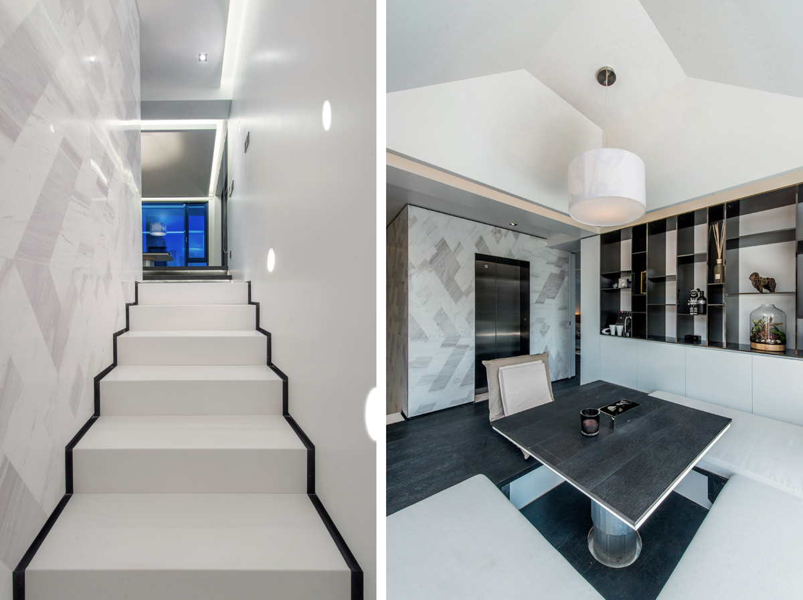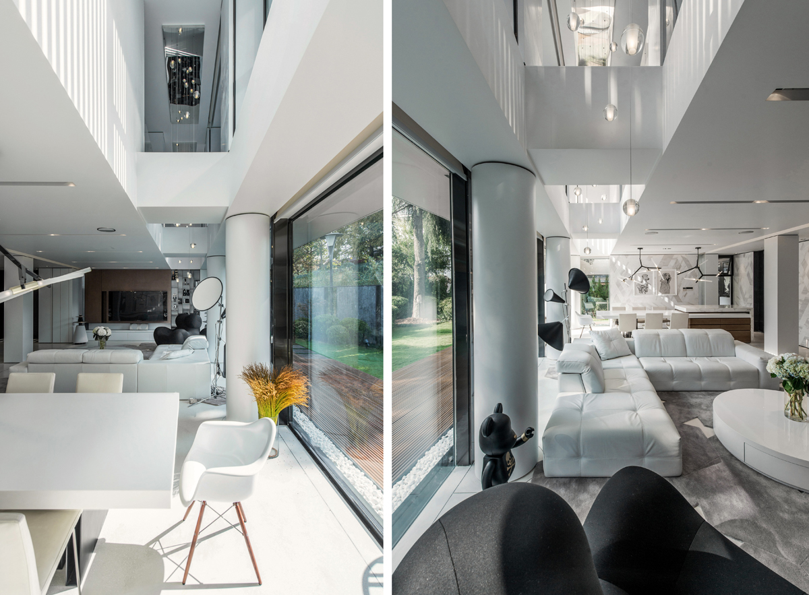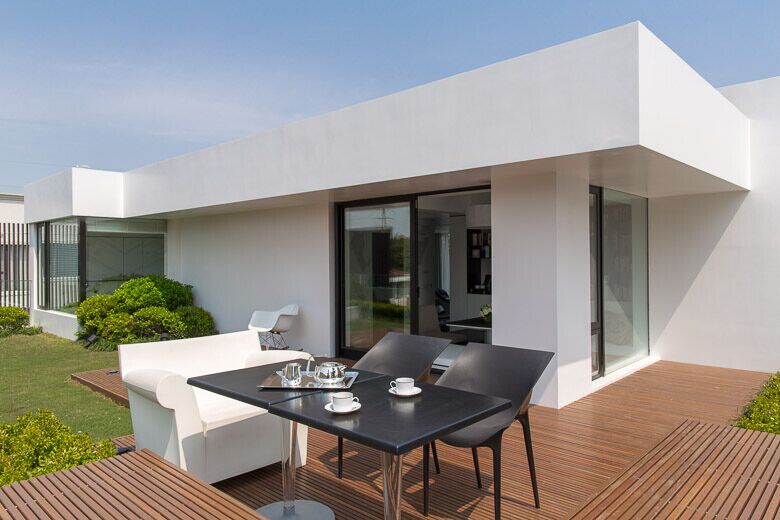Location:Hongmei Road,Shanghai
Area:420㎡
Budget:8,000,000.00 RMB
Year:2014
Award: 2015 Gold Bund Best Design
This is a renovation project for an old villa.
The owner advocates minimalism. HEYI has to renovate a twenty-years old villa, to be a modern architecture style.
It is a challenge in Shanghai, a house with purely white facade wall. Hereby HEYI cooperated with the designer to make selection in materials and many tests in works to ensure the visual effects and its durability. Meanwhile, the architecture style and hard-curved outline is the most difficulty for construction works.
Designer carried out the minimalism style with enriched function involved through separate of the original building structure, analysis & deconstruction, and the reorganization, to meet the user’s demands and custom.
In order to achieve the overall style of the "minimalism", HEYI must offer “extremely” detailed planning and strictly working standards. Since designer rejected moldings, connections between different material, restoring material to its originally and roughly characteristics. Tough outlines and materials without decorations, bring huge challenge to HEYI in its processing and works.
To pursue the completion of the flatness, or just one “purely” white wall, it needs to be done by complicated multi-processing works.
We are not just really do respect the "Picky" client, but willing to achieve the designer's "perfectionism". only in this way, the process can stands for its value.
