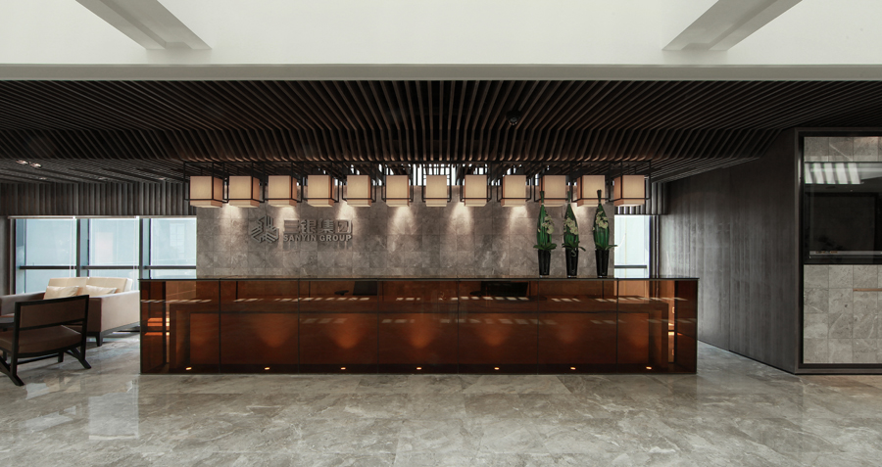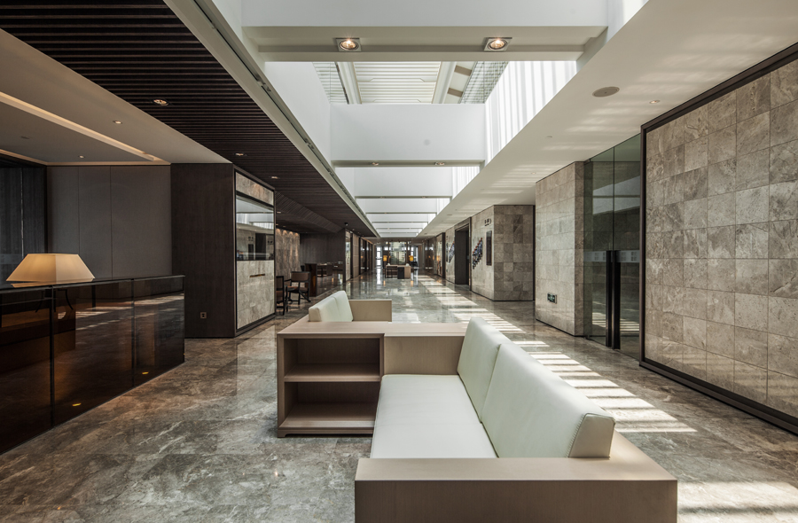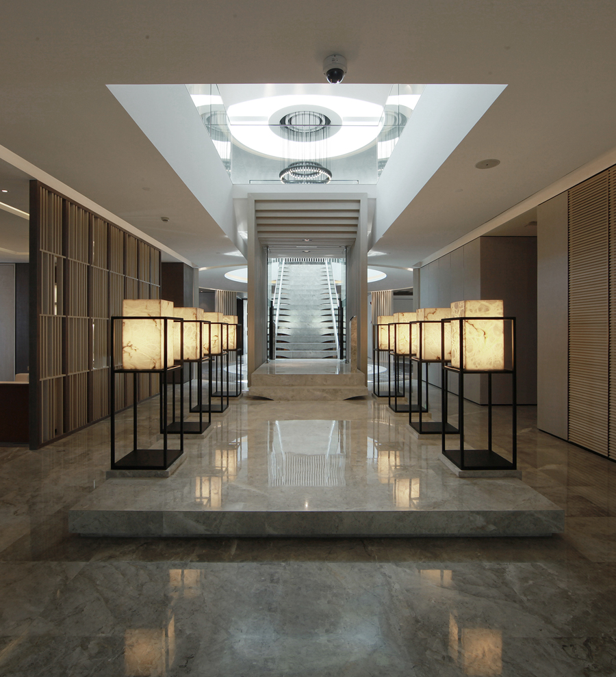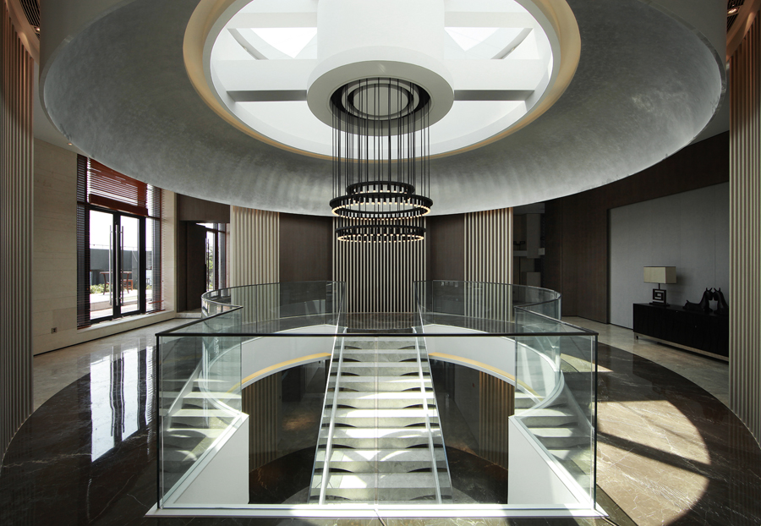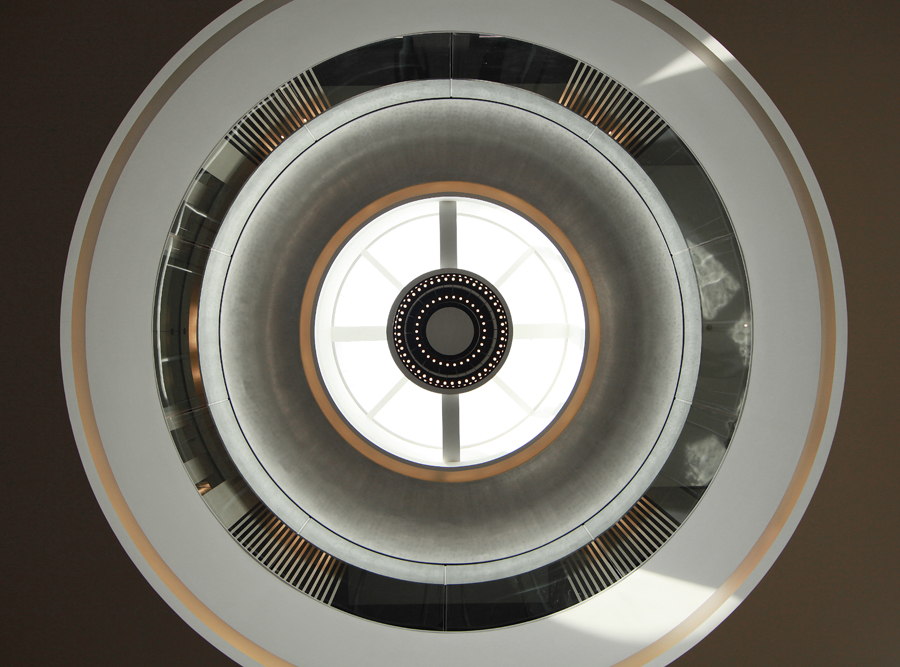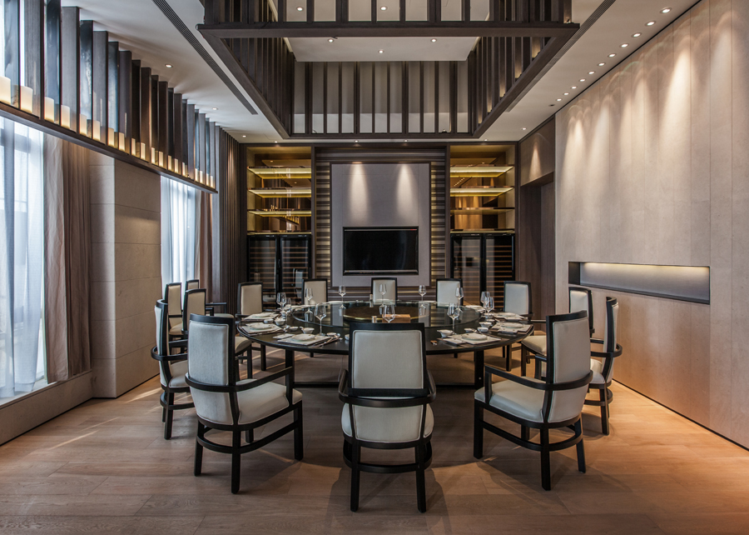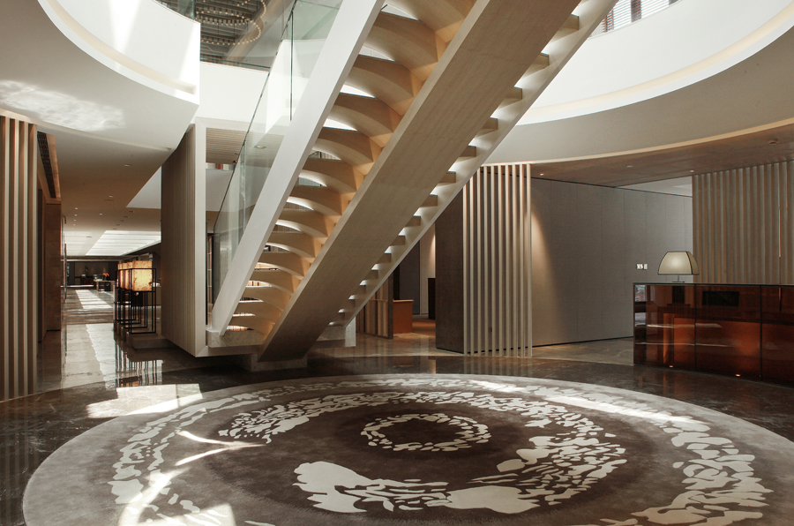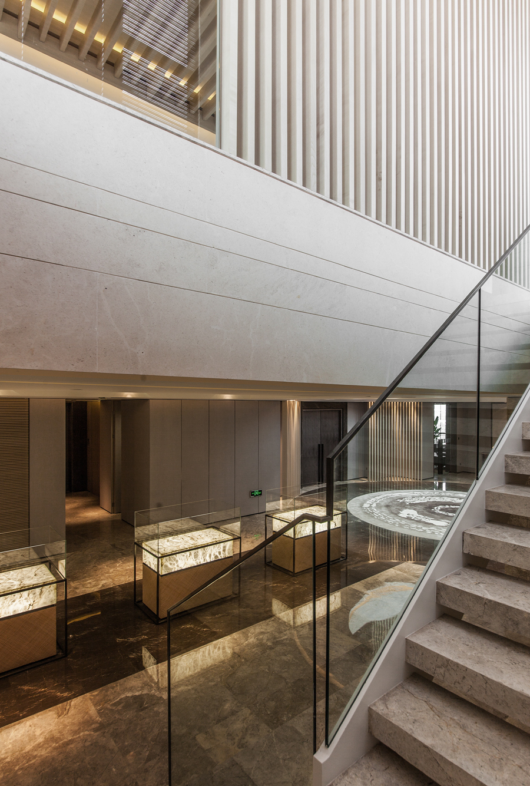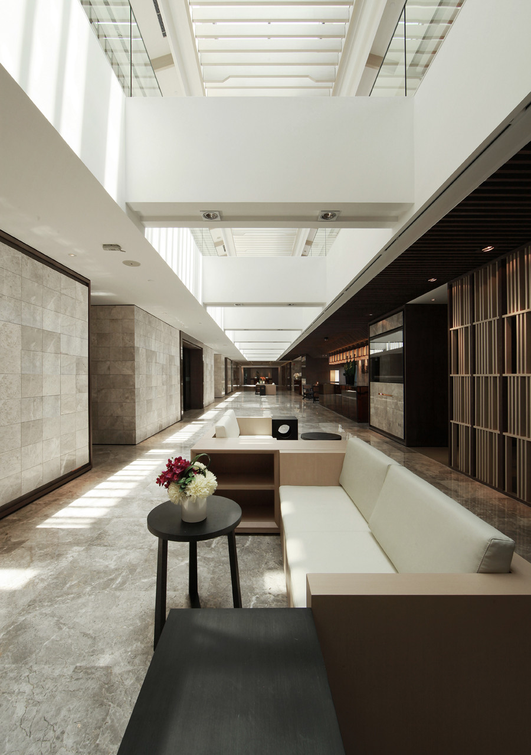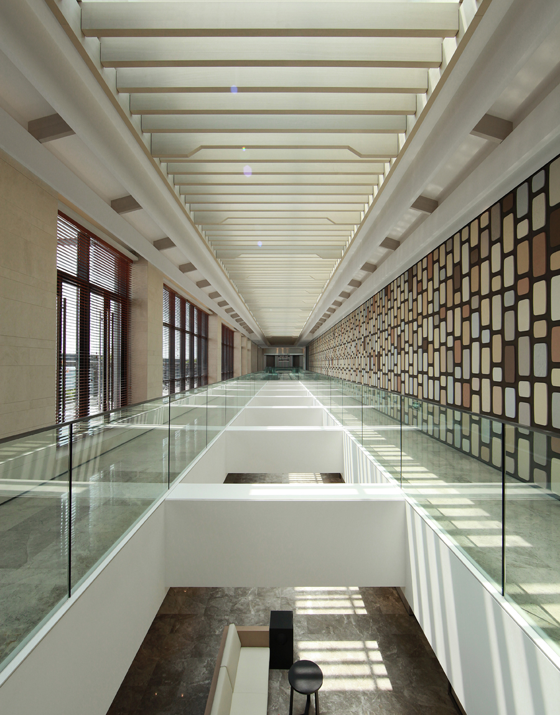Location:Shanghai
Area:3600㎡
Budget:11 Million RMB
Year:2013
This is a strong functional office space with the layout by axis symmetric corridor. Designer took advantage of the building structure to create void structure, skylight courtyard space. The space shows interactive, penetrative, and diversified style. It turns the traditional office serious atmosphere upside down.
Natural light penetrated gently through roof, round void structure to wall and space on the ground floor. The sunlight from sky, reflections on marble, and defused by linen and fabrics mutually and differential interactive and combine during days, months, seasons, and years
The designer choose natural wood finishing (open grain oak and chestnut, etc.), with natural linen wall, stainless steel with black titanium finishing, Jacques grey marble floor, and partial Fontainebleau marble. They are mutual interactive each other in the harmony space.
“Halo”from natural lights is the direction-guidance for circular staircase, it leads you from one floor to another.
In this space, the warm sunlight with customized eastern-elements chandelier together, creates an touchable painting which is nearly 100 meters promenade, by a glaze.
The owner of this project is the leader of Chinese paint industry. The show room which displays different paints’ texture, finishing is on the second floor. The Designer select the display wall with transparent visual sense as the display area on the second floor. It offer both perfect effect and special manner for display.
The combination of elegant colors and simplified outlines, stretches beautiful and modern oriental artistic expression. It makes every detail reflects a quiet atmosphere, thus creating a distinctive office experience.
